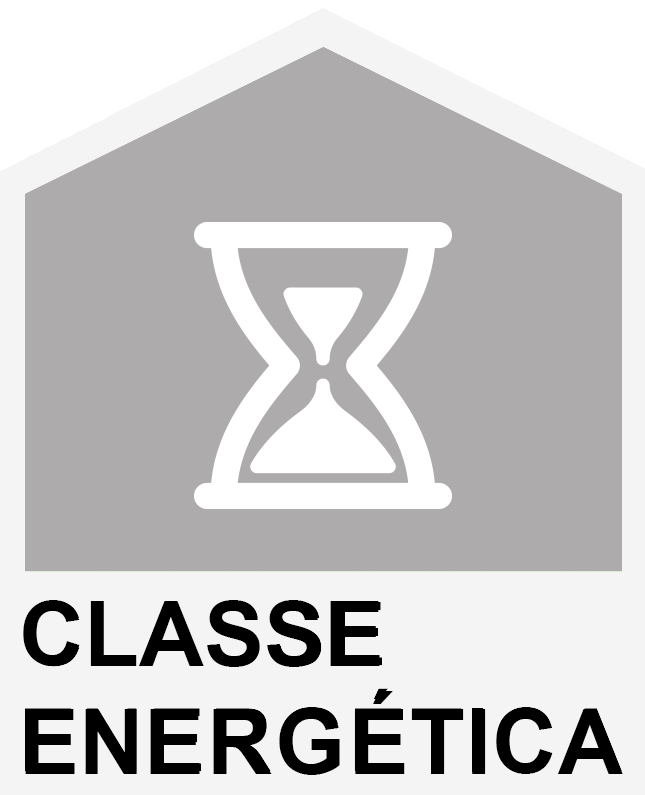Apartment - For sale - Orihuela Costa\Villamartín-Las Filipinas - Orihuela
- 3
- 2
- 248m2
- 240m2
Ref: Orihuela XH 405101
- 3
- 2
- 248m2
- 240m2
Ref: Orihuela XH 405101
Apartment with pool in residential area
The real estate agency Maritomasa is in charge of the sale of this apartment in Orihuela
This property stands out for its solid construction with **foundation and reinforced concrete structure**, designed to exceed current and future regulations in terms of seismicity, thus offering maximum safety and durability. The façade, made of multilayer brick and insulated with Styrofoam, is finished with a distinguished single-layer mortar coating that not only embellishes but protects.
Internally, the house is designed for comfort and safety, with **non-slip floors** in indoor and outdoor areas such as patios, terraces and balconies. Drywall ceilings contribute to a modern, sophisticated aesthetic, while aluminum exterior carpentry with double glazing improves energy efficiency.
Functionality meets design in the **semi-armoured interior doors** in white, which provide luminosity and a feeling of spaciousness. The optimisation of space is evident in the **fitted wardrobes** and the **kitchens** are perfectly equipped with modern designer furniture and state-of-the-art appliances.
The bathrooms offer a high-end finish with modern tiling, complete sanitary ware, mirrored furniture, and glass-enclosed shower enclosures, fusing style and functionality. The **smooth white interior paint** reinforces the visual spaciousness and brightness of the room.
In addition, the house is equipped with state-of-the-art electrical and telecommunications installations and a ducted air conditioning system. Includes **parking space** in underground garage and access to common areas including **communal pool** and children's play area.
It is important to mention that all the details presented here are subject to modification by the authorities or decisions of the developer, in an effort to adapt the housing to the changing needs of the residents and ensure continuous improvement.
Internally, the house is designed for comfort and safety, with **non-slip floors** in indoor and outdoor areas such as patios, terraces and balconies. Drywall ceilings contribute to a modern, sophisticated aesthetic, while aluminum exterior carpentry with double glazing improves energy efficiency.
Functionality meets design in the **semi-armoured interior doors** in white, which provide luminosity and a feeling of spaciousness. The optimisation of space is evident in the **fitted wardrobes** and the **kitchens** are perfectly equipped with modern designer furniture and state-of-the-art appliances.
The bathrooms offer a high-end finish with modern tiling, complete sanitary ware, mirrored furniture, and glass-enclosed shower enclosures, fusing style and functionality. The **smooth white interior paint** reinforces the visual spaciousness and brightness of the room.
In addition, the house is equipped with state-of-the-art electrical and telecommunications installations and a ducted air conditioning system. Includes **parking space** in underground garage and access to common areas including **communal pool** and children's play area.
It is important to mention that all the details presented here are subject to modification by the authorities or decisions of the developer, in an effort to adapt the housing to the changing needs of the residents and ensure continuous improvement.
Property Features
- Heating
- Washing machine
- Dishwashing machine
- Equipped kitchen
- Pool
- Proximity: Mountain, Beach, City, Open field
- Garden
- Garden
- Terrace
- Drive way
- Storage / utility room
- Views: City view, Pool view, Garden view
- Main drainage
- Kitchen
- Quiet Location
- Parking space
- Energetic certification: In process
- Balcony
- Orientation: Exterior
-






































