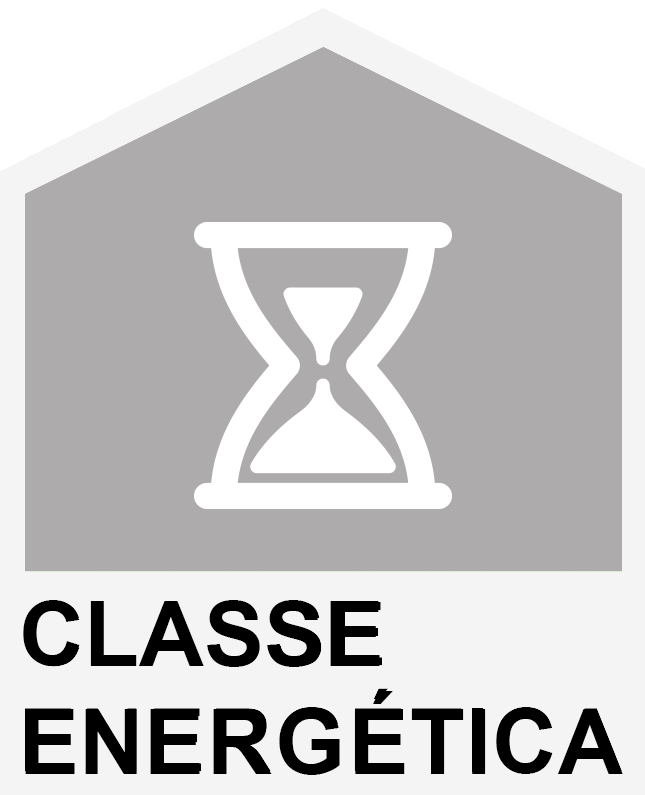Chalet - For sale - Villamontes-Boqueres - San Vicente del Raspeig/Sant Vicent del Raspeig
- 3
- 3
- 320m2
- 300m2
- 3000m2
Ref: SanVicente SD 403111
- 3
- 3
- 320m2
- 300m2
- 3000m2
Ref: SanVicente SD 403111
DETACHED VILLA FOR SALE San Vicente del Raspeig
The spectacular house for sale in San Vicente del Raspeig, Alicante, is an architectural gem located in an exclusive private urbanization. With an extensive 3000m² fully fenced plot, this property offers an oasis of tranquility and privacy.
Built in 1978 and renovated in 2000, the 300m² main house is distinguished by its elegant design and functionality. With a south orientation, it enjoys exceptional luminosity and a warm climate for most of the year, allowing you to enjoy its beautiful natural surroundings to the fullest.
The interior of the house has 3 large bedrooms, 2 full bathrooms, a spacious living room, a cozy living-dining room with fireplace, a fully equipped kitchen and a garage with capacity for 4 vehicles. In addition, the property has a riding arena and boxes for horses, an outdoor swimming pool and a barbecue area, perfect for enjoying the outdoors with family and friends.
Among its amenities, the radiator heating, the hot/cold air conditioning system, the double glazed aluminum enclosures, the high-quality ceramic floors, the basement on site, the alarm system and the security doors stand out. The gardens have a drip irrigation system, creating a green and well-kept environment.
In addition, the property offers access to common areas with sports courts and green areas, ideal for outdoor activities. Its privileged location close to amenities such as hospitals, universities, highways, schools, police station, airport and beach, makes it an ideal choice for those looking for a complete and well-equipped home in San Vicente del Raspeig.
The asking price of this single property is €380,000, a unique opportunity to acquire a dream home in Alicante. Don't miss this opportunity to live in a true paradise!
Built in 1978 and renovated in 2000, the 300m² main house is distinguished by its elegant design and functionality. With a south orientation, it enjoys exceptional luminosity and a warm climate for most of the year, allowing you to enjoy its beautiful natural surroundings to the fullest.
The interior of the house has 3 large bedrooms, 2 full bathrooms, a spacious living room, a cozy living-dining room with fireplace, a fully equipped kitchen and a garage with capacity for 4 vehicles. In addition, the property has a riding arena and boxes for horses, an outdoor swimming pool and a barbecue area, perfect for enjoying the outdoors with family and friends.
Among its amenities, the radiator heating, the hot/cold air conditioning system, the double glazed aluminum enclosures, the high-quality ceramic floors, the basement on site, the alarm system and the security doors stand out. The gardens have a drip irrigation system, creating a green and well-kept environment.
In addition, the property offers access to common areas with sports courts and green areas, ideal for outdoor activities. Its privileged location close to amenities such as hospitals, universities, highways, schools, police station, airport and beach, makes it an ideal choice for those looking for a complete and well-equipped home in San Vicente del Raspeig.
The asking price of this single property is €380,000, a unique opportunity to acquire a dream home in Alicante. Don't miss this opportunity to live in a true paradise!
Property Features
- Heating
- Washing machine
- Dishwashing machine
- Air conditioning
- Fitted wardrobes
- Fireplace
- Equipped kitchen
- Pool
- Proximity: Airport, Beach, Shopping, Restaurants, City, Open field, Hospital, Pharmacy, Public Transport, Schools
- Garden
- Garden
- Terrace
- Garage
- Furnished
- Built year: 1978
- Floors: 1
- Laundry
- Drive way
- Kitchenette
- Basement
- Storage / utility room
- Views: Countryside views, Mountain views, Garden view, Pool view
- Security alarm
- Double glazing
- Stables
- Paddock
- Pantry
- Main drainage
- Kitchen
- Quiet Location
- Gas fire
- Parking places number: 4
- Parking space
- Barbecue
- Sealed land area
- Security door
- Uninterrupted views
- Energetic certification: In process
- Solar orientation: South
- Mains water
- Water: Main grid
- Electricity: Main grid
- Orientation: Exterior
-










































































